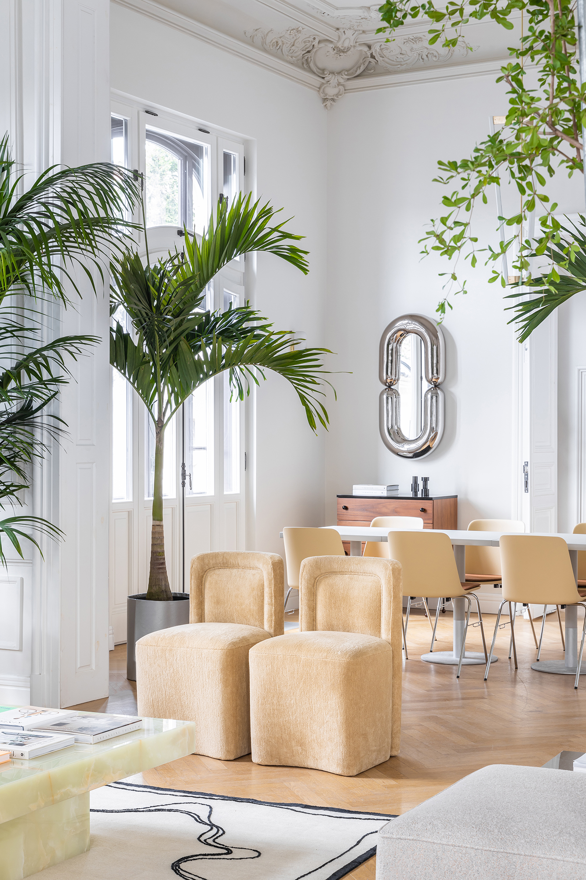



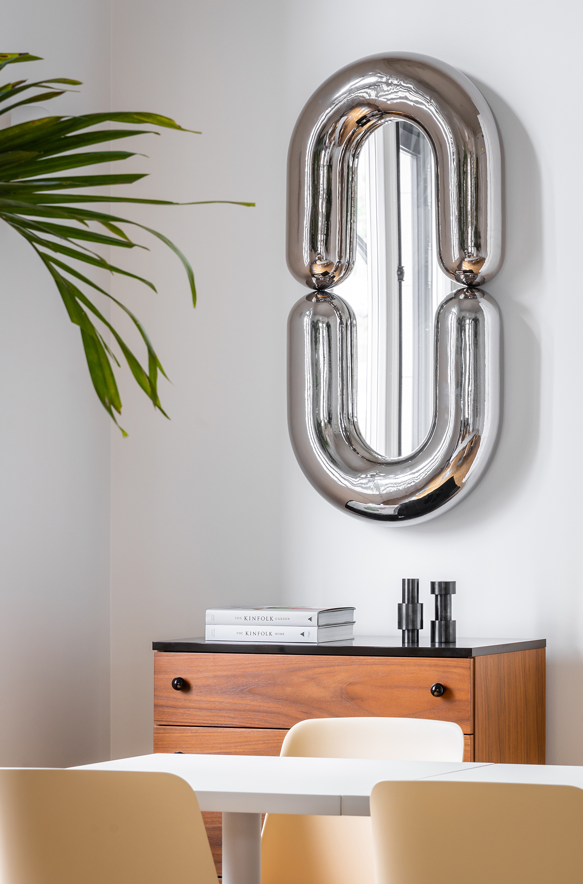
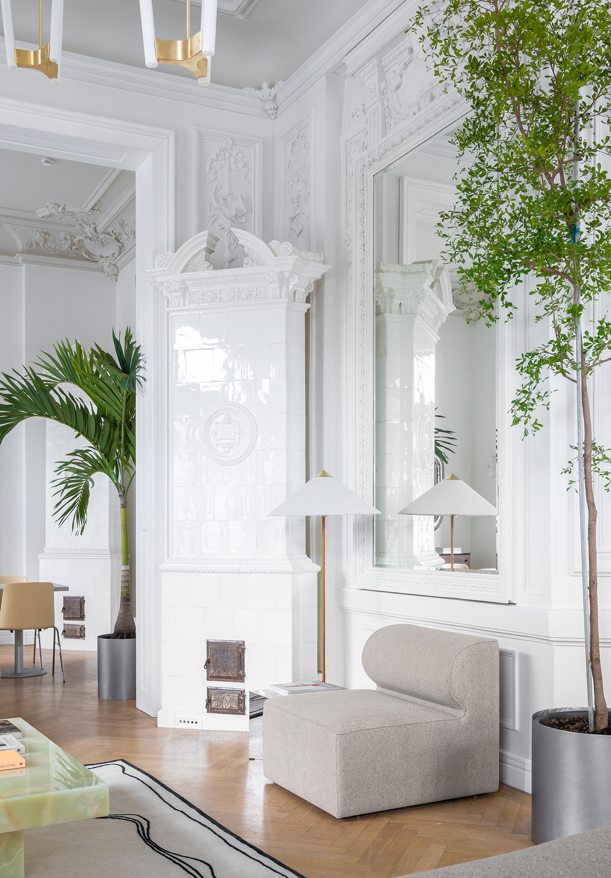
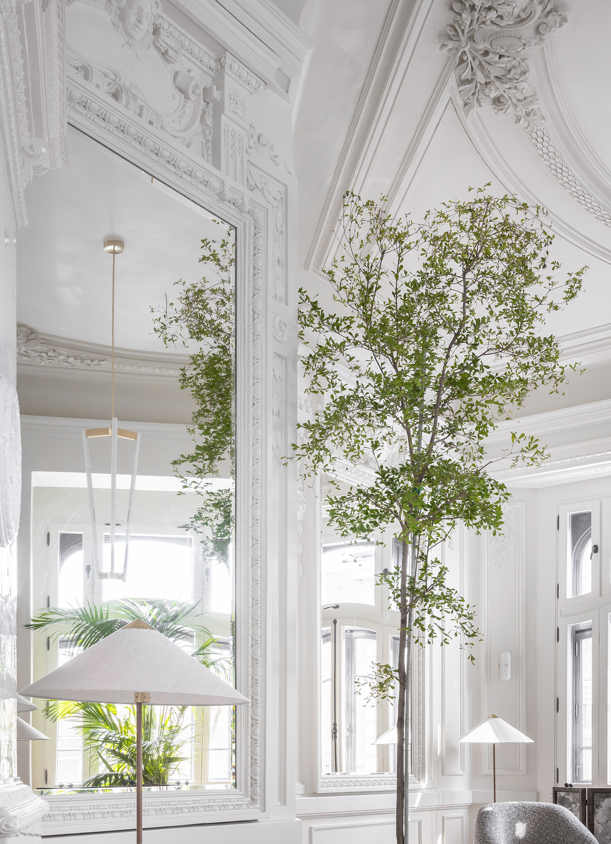
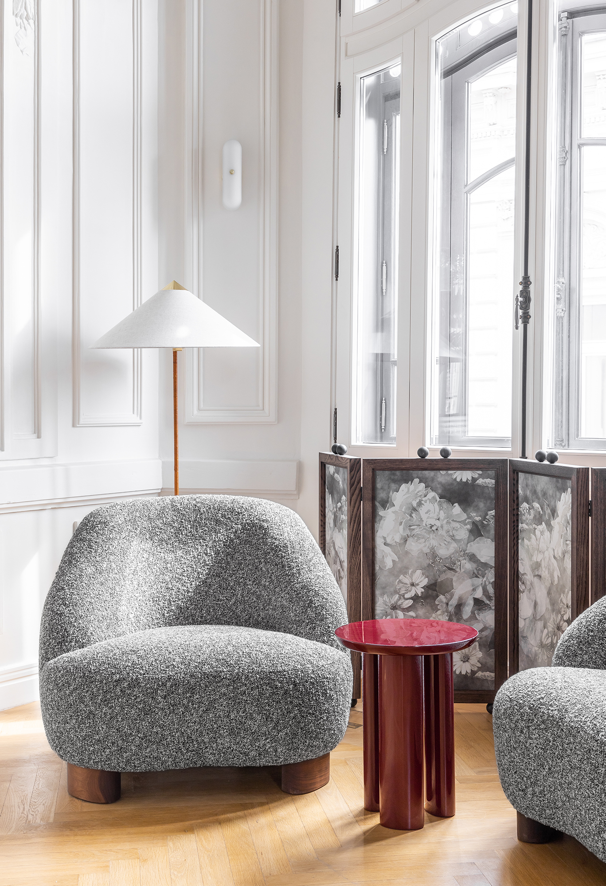
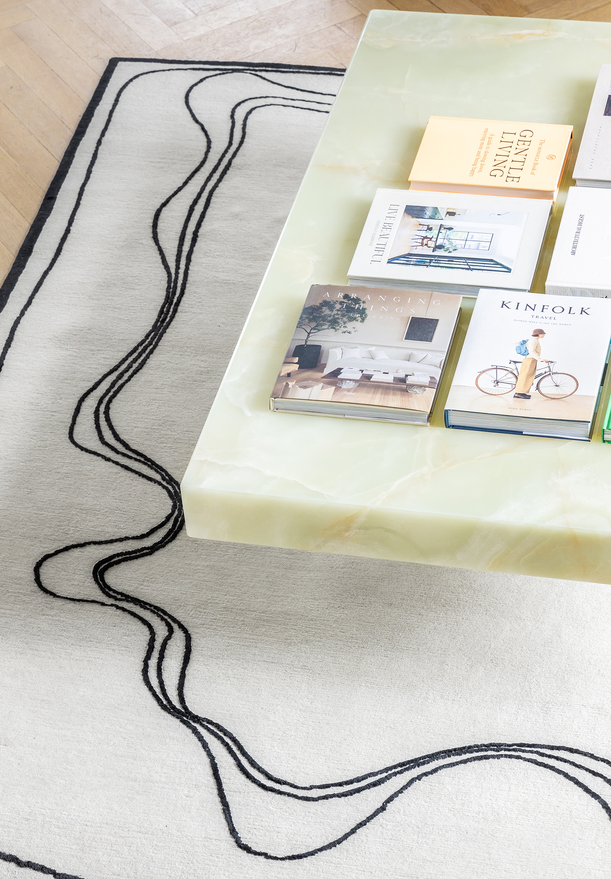
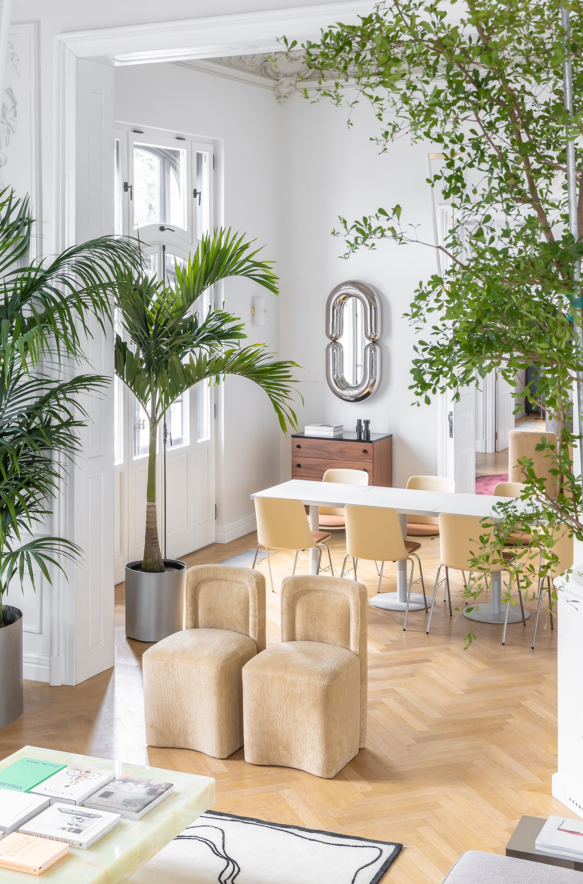
HOUSE MB
project team: Bogdan Ciocodeica, Adelina Cucoranu, Cristina Iordache
photo: Vlad Patru
location: Bucharest / 2023
project team: Bogdan Ciocodeica, Adelina Cucoranu, Cristina Iordache
photo: Vlad Patru
location: Bucharest / 2023
The Miţa Biciclista House in Amzei Square was built at the beginning of the 20th century, with an Art Nouveau façade. Classified as a historical monument, the Baroque-style building is a symbol of Bucharest thanks to the fame of the owner, Maria Mihăiescu, nicknamed Miţa Biciclista, the first woman from Bucharest to ride a bicycle, known for the extravagant and luxurious lifestyle she led.
After her death, the house is nationalized by the communist regime and 16 families end up living in it until 1989. The house remains abandoned until it was returned to the heirs of Maria Mihaescu. Then the building is sold to a real estate developer who begins a consolidation and partial restoration process. It is sold to the current owner who makes it available to a cultural NGO. Casa Mita Biciclista enters a new stage and becomes a creative establishment. The plan is to open the building to the general public. The design brief received from the new operator is to create a flexible event space, that can accommodate as many different uses as possible.
The historical halls will host cultural and social events, conferences, exhibitions, debates and workshops. In order for all of this to be obtainable, the space needed to be as flexible as possible, without fixed pieces of furniture or decorations, that would allow functional reconfiguration.
From the beginning, the desire was to keep the original building, to treat the historical component with respect, without any attempt at pastiche, without filling in the missing information and most importantly, without trying to freeze it in a certain historical time period. We wanted to honor a rich history, to show that it can coexist and blend harmoniously with a contemporary approach, and that it can simultaneously preserve its identity and meet the needs of the 21st century.
In order to highlight the intricate ornaments of the ceilings, we chose a darker color, which potentiates the shadows and accentuates their relief, and a warm white for the walls, which creates a welcoming atmosphere. The entire chromatic palette is based on natural, light shades with local color accents, that punctuate focal elements placed in balance.
The ventilation system, that was done in the previous consolidation stage, resulted in large and heavy units, placed on the floor, which were visible in the space and required a non-invasive masking solution. This is how the mobile screens designed by us especially for this interior were born, made of wooden frames and panels covered in wallpaper, that become a fil rouge of the project.
The main staircase of the house is made of wood and is richly decorated. Here the intervention was a minimal one of cleaning and covering with a dark blue roll carpet. The contrast with the wood of the stairs makes the walking area stand out, giving it the elegance and grandeur of the past.
The plants also play a crucial role. The vegetation evenly distributed throughout the space gives texture and is meant to evoke the memory of the winter gardens of French palaces, and creates a dialogue with the rich floral motifs of the ceiling decorations.
The historic salons are furnished as a residential space, with living, dining, reading and tea areas. All elements are modular and flexible, allowing the functional changes to be achieved easily. The space is a discreet scenography, a mix between new and old, natural and mineral.